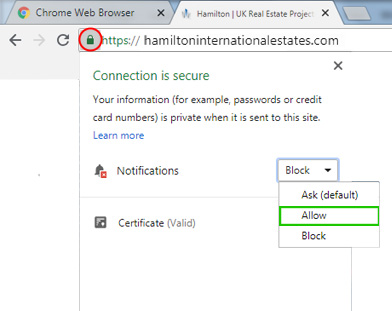Hamilton International Estates
We are sorry that you have opted out.
However, if you accidentally selected "Block" or you want to receive notifications in the future, then follow any of the following instructions.
Option 1

Option 2
1. visit to Chrome > Settings > Content Settings
2. click here Content Settings > Notifications > Manage Exceptions
OR
Copy & Paste in Addrsss Bar > "chrome://settings/content/notifications?search=notif"
3. Select Allow for https://www.montdigital.com/
4. Refresh the page.



